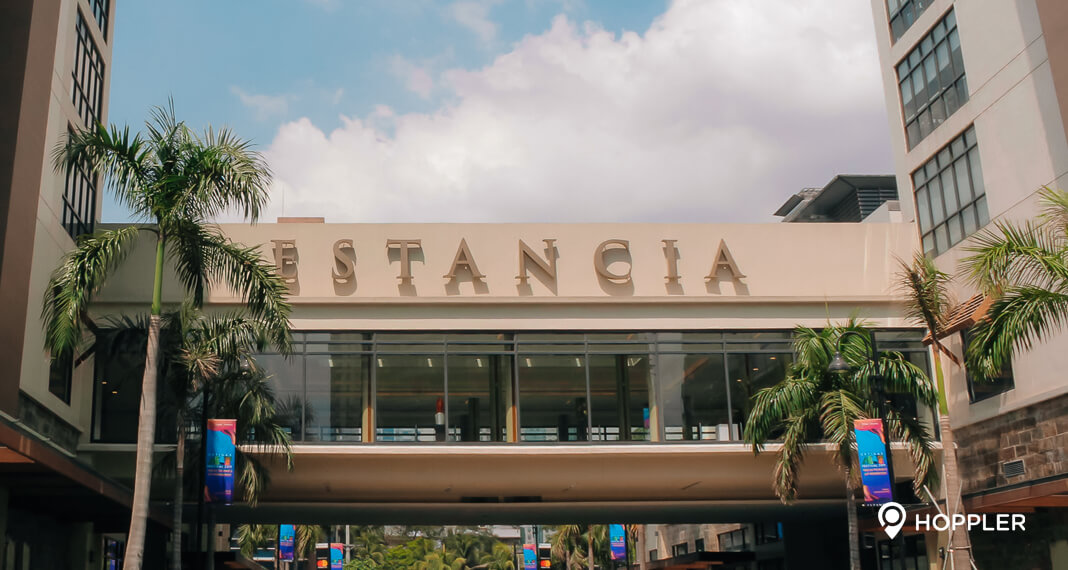Residential House Built to Breathe in The City
Home for a family of five, this residence is built for nature and gardening.
Combining their group’s experiences in on-site master planning, architectural design, and interior design, AAI Design Office elevates the human experience to its potential in this residential house.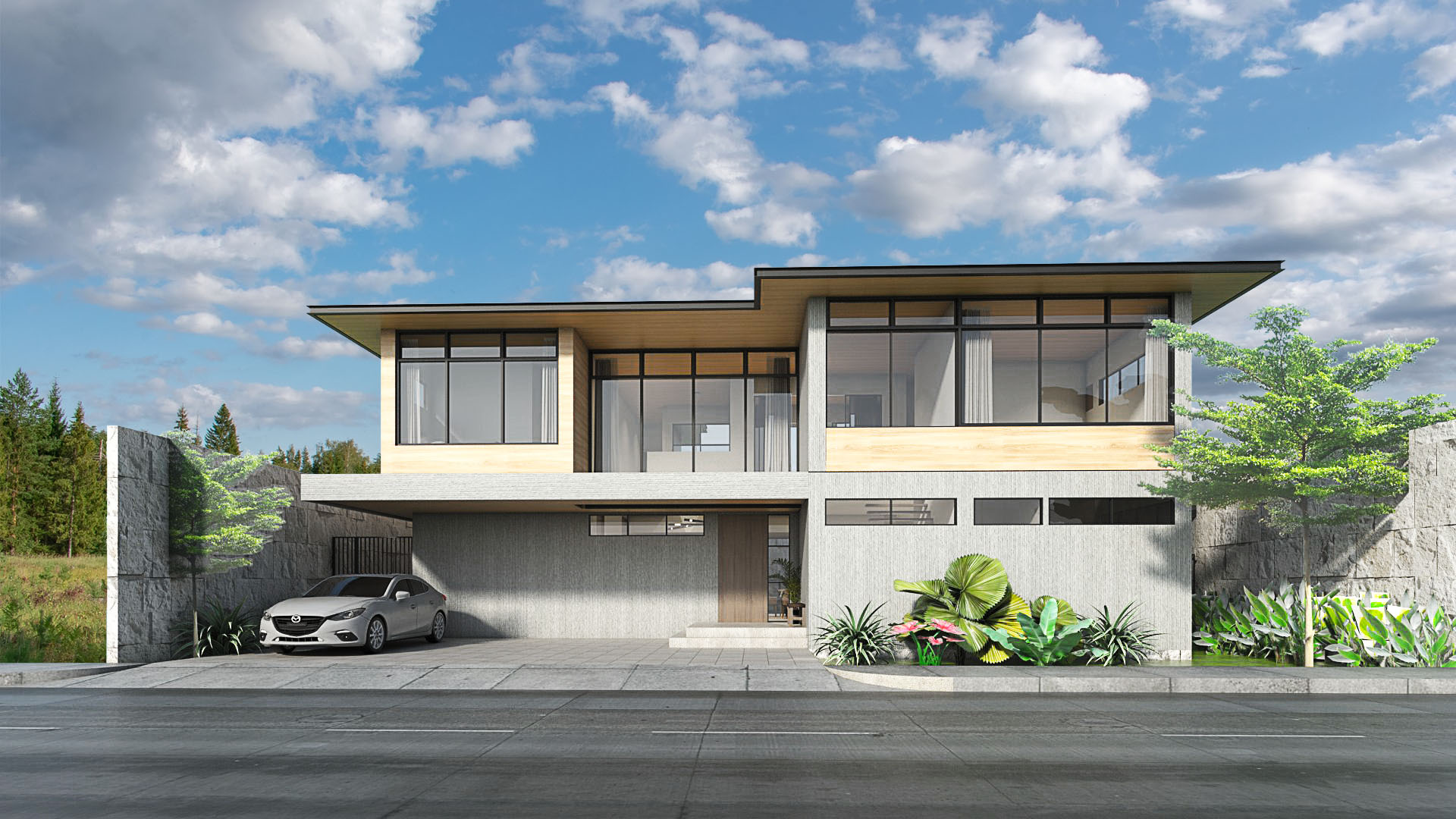
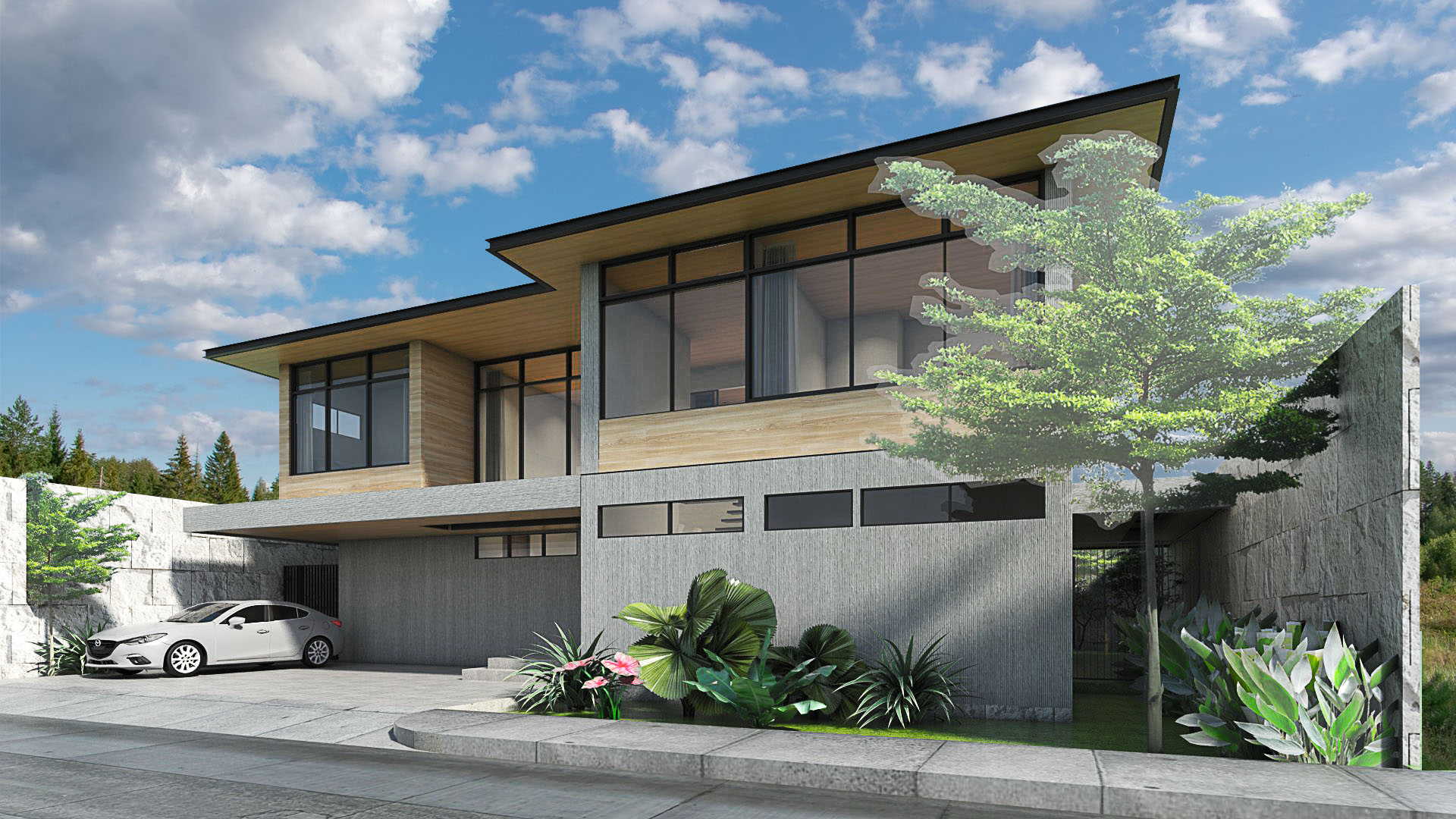
Located in Ledesma, Quezon City, FT Residence is shaped in “H” with a building footprint of 132.66 sqm situated in a 400.00 sqm property. The “H” shape would allow certain portions of the house to be shielded from the sun regardless of the time of day creating a microclimate within the property.
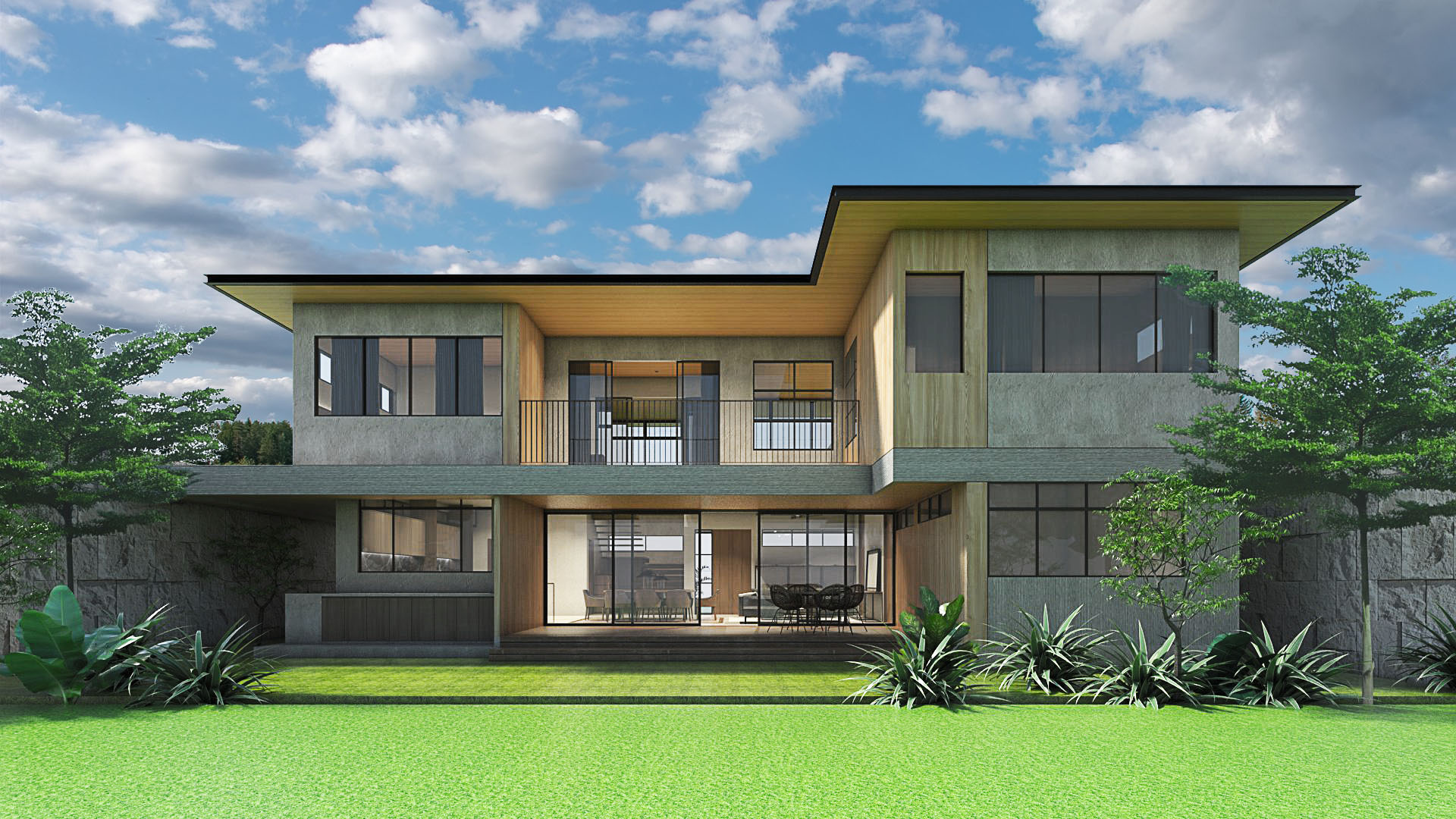
Breathable design
Harboring the strong affinity for nature, this house has a breathable design. The plan and its modeled simulation, would direct prevailing winds at its center and through strategically located fenestrations, would allow breeze to passively enter and be distributed throughout the house. The main materials of the façade are ribbed concrete, to resemble stone, and WPC cladding.
Traditional materials for a modernist building
This residential house has a strong sense of warmth in every corner. It is divided into 2 levels, on both levels, its centers are the communal areas. For the ground floor, the center of the house is the Living and dining areas.
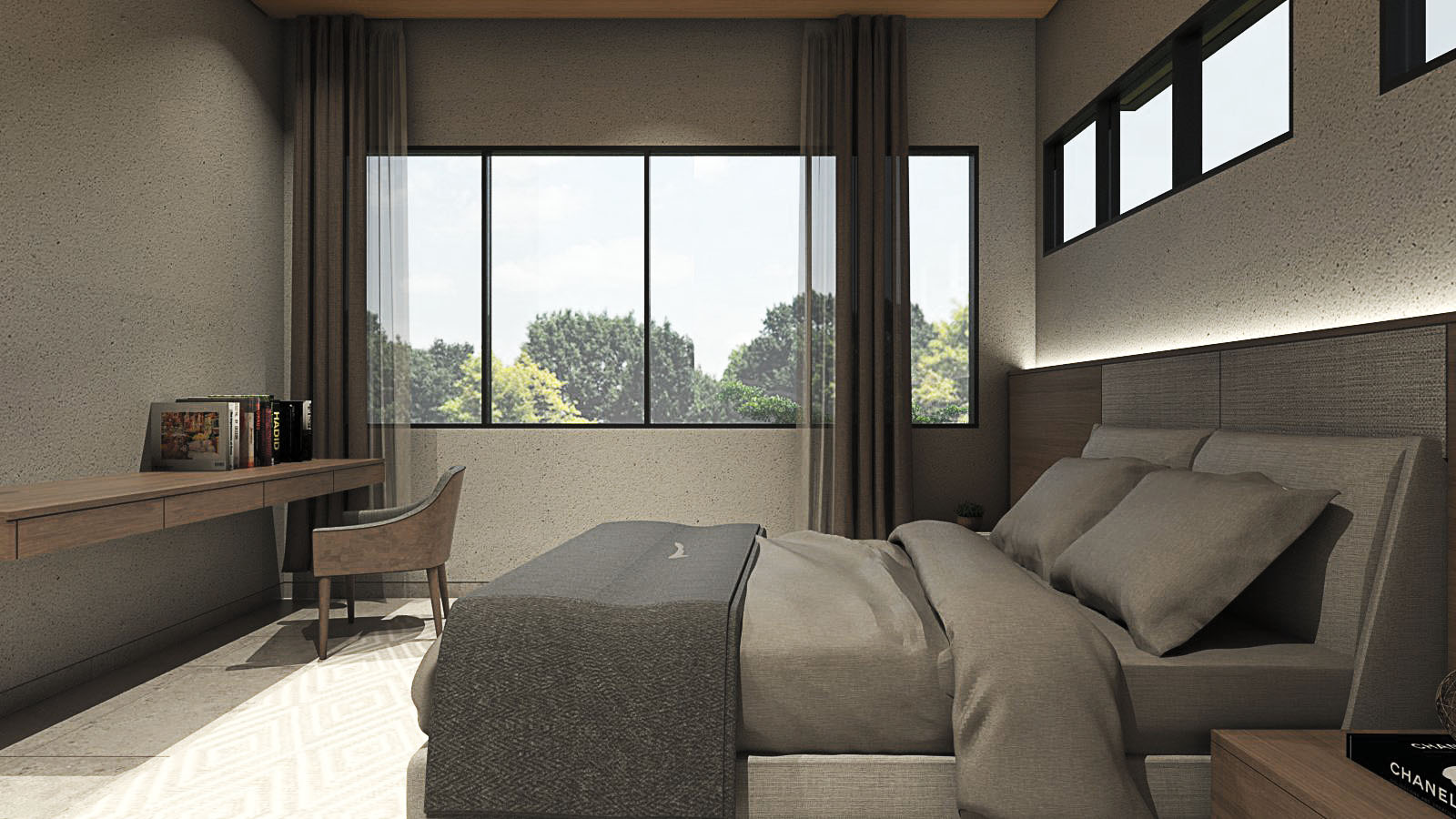
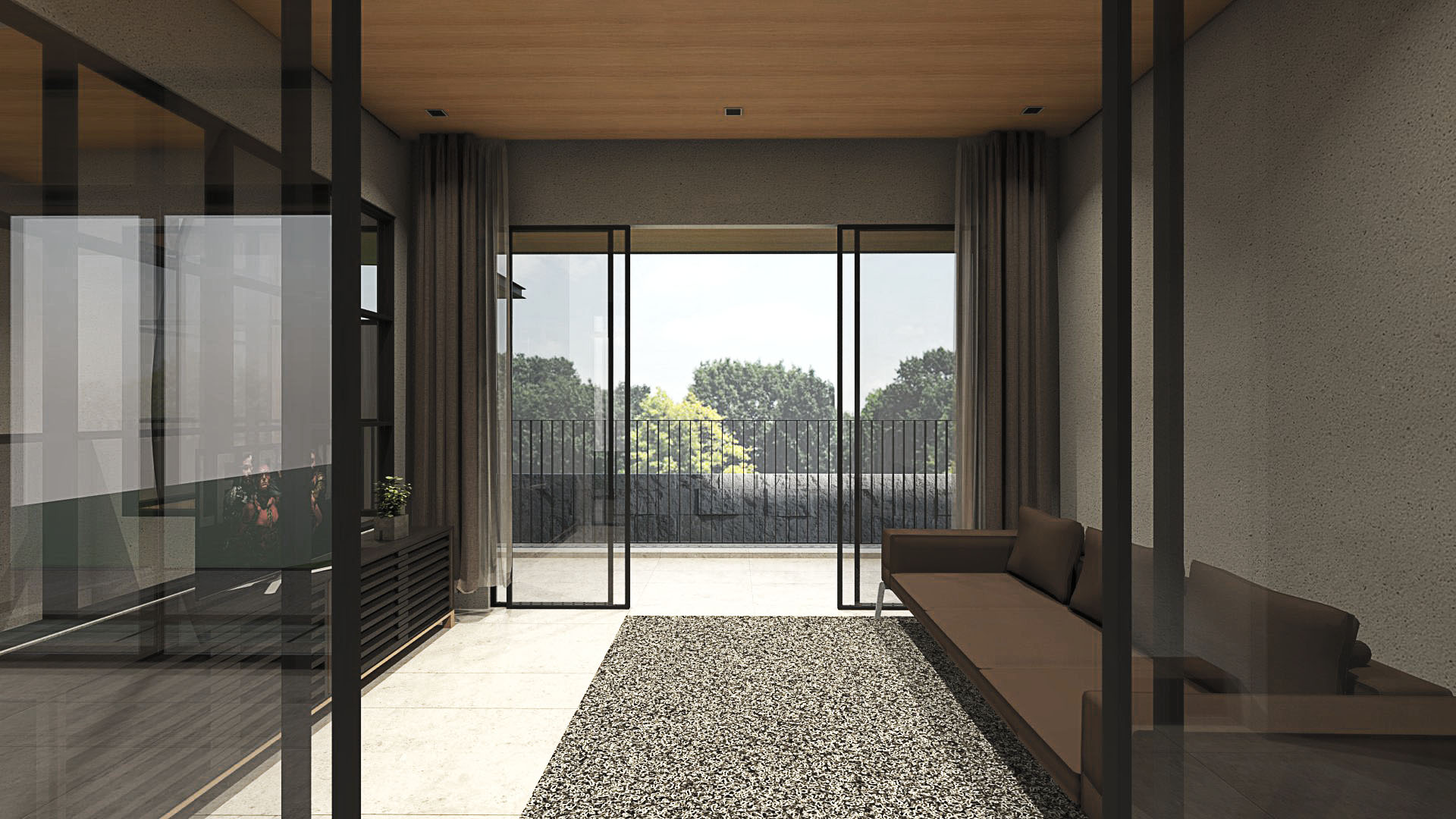

Get a taste of fresh air
For the second floor, a media room is located in its center which opens up into the balcony of the rear side of the house. The amount of sunlight and wind passing through were considered throughout the whole process of making this nature-loving residential house into reality.

